
House
Location
Lake
Garden
More Info
Art
Contact
Home
Deck: The deck, at the front entrance to the house, is 15 feet by 15 feet.
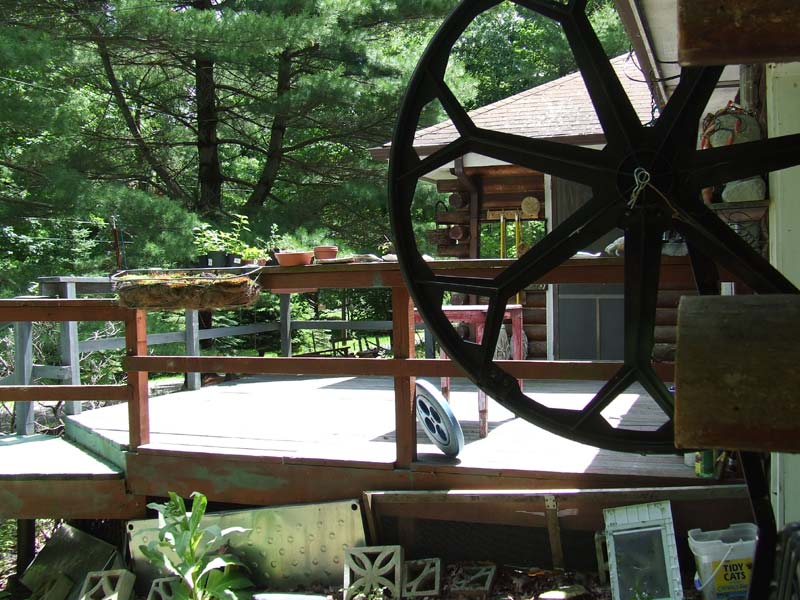
Genkan - So first of all, what IS a Genkan, anyway? In Japan, it's the entry area to a house where you take off your shoes. This Genkan, though part of the front room, is a distinct area with plenty of space to take off shoes and store shoes that are not currently in use. During certain seasons of the year here, it is most advisable to live with "no shoes in the house" policy. Imelda Marcos could live here, and decide which pair of shoes to put on right before going out. (included in size of front room)
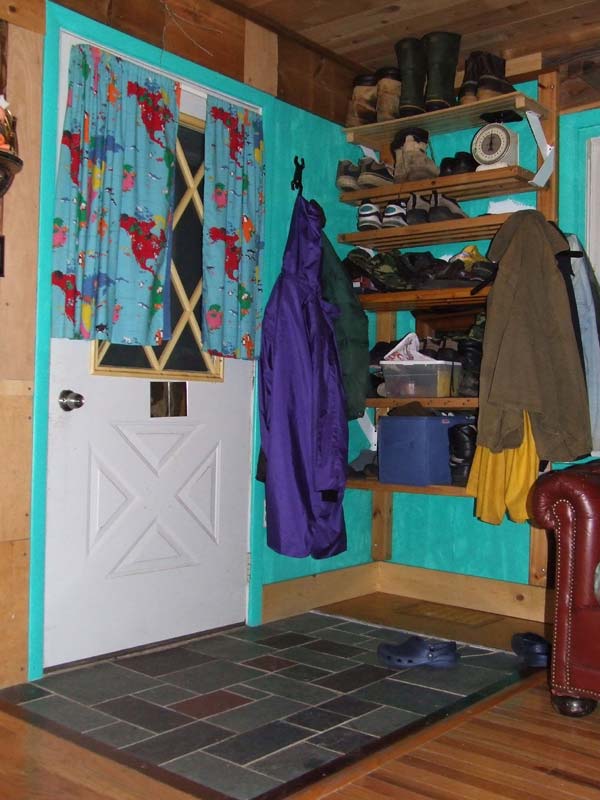
Front Room (or Picture Window Room): This is the room into which you enter the house from the front deck. I have never used it as a 'living room' as seems to be the original intent of the room, but as a work room for painting, making music, and other artistic projects. There is a fire place, but it needs to have a proper liner put in it before it could be used safely as such. When I bought the house, this room had an excellent wood-burning stove placed as an insert in the fire place, but I moved it to the back room to replace a not-so-good wood-burning stove. One wood-burning stove heats the entire house, except perhaps on a few of the most frigid days of the year. (15+ feet by 15+ feet)
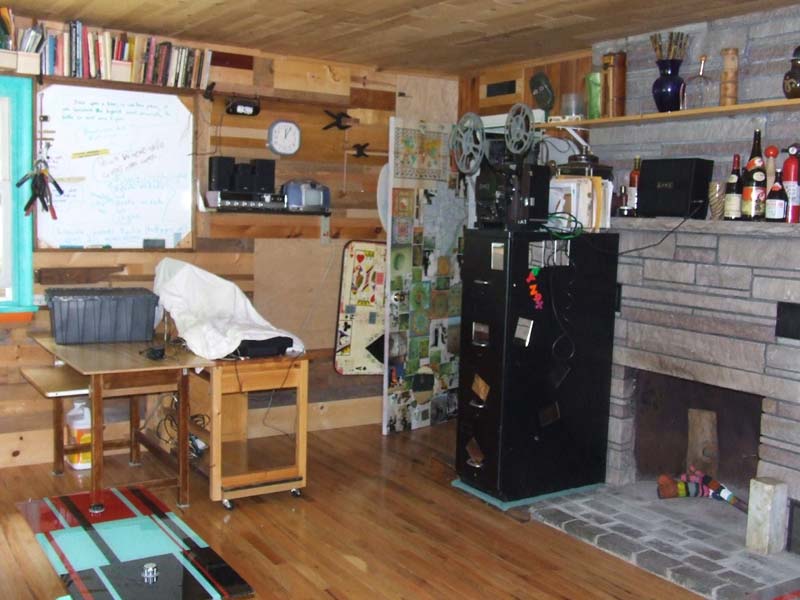
Kitchen: This room is truly the center of the house. It opens completely onto the back room, where I have spent about 80% of my time in this house. The kitchen also connects to a hallway with sky lights that leads to the garage, and a hallway that leads to the bedrooms and bathrooms. The kitchen has a stainless steel Kitchen Aid dishwasher (model #, 2002), a stainless steel refrigerator (2006), and a stainless steel Amana range (2009). It also has lots of cupboards, drawers, and storage areas, and you will almost certainly have much less kitchen junk than I have had. (11 feet by 9 feet)
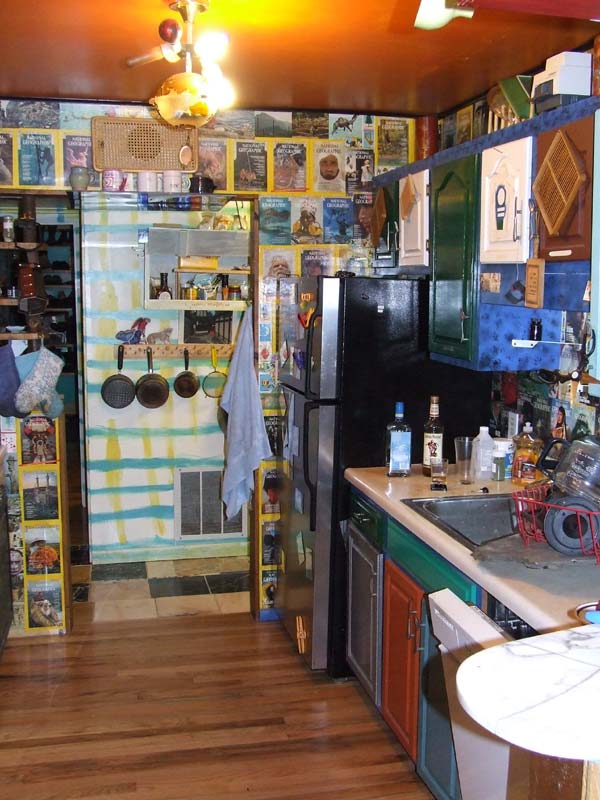
Kitchen-Garage Hallway: This is not really a room, but because of its windows and skylights and being located directly above the well (and thus marginally more humid during the driest heating months), I have used it every winter as a greenhouse for plants that do not like to live outside during the Pocono winter. (4 plus feet by 10 plus feet)
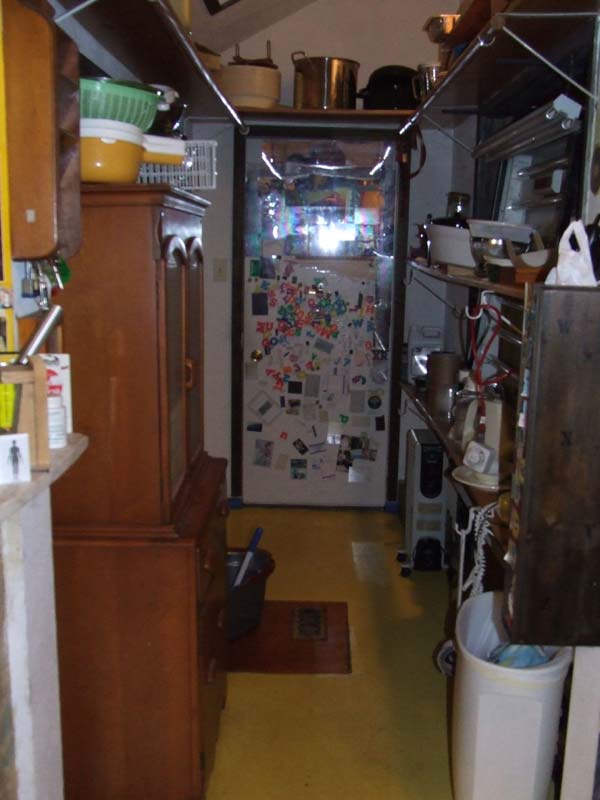
Kitchen-Bedrooms Hallway (Pantry): I use this hallway extensively as a pantry area. It could actually be cut in half and turned into a pantry or storage room (as it's not the only way to connect to the rest of the house), or it could be turned back (for taller people than myself) into a full-fledged hallway. (3 plus feet by 20 feet)
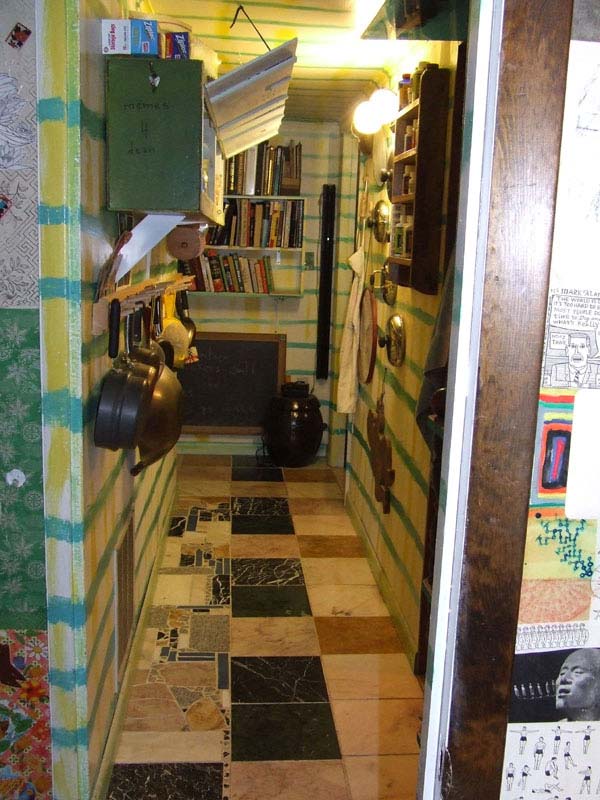
Garage: I have never used the garage for my car, but rather as a workroom, and several winters I used it to roller skate in (and the floor has a hard glossy coat for that purpose). (24 feet by 16 feet)
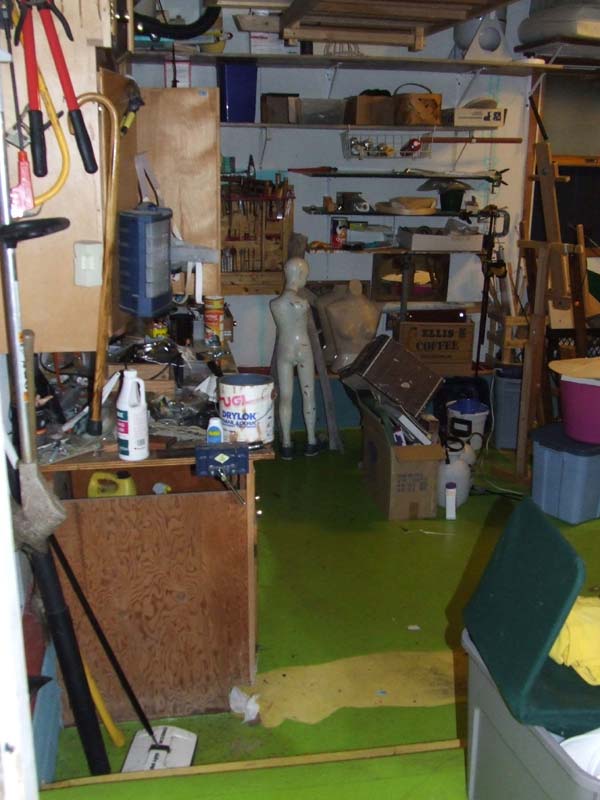
Back Room (or 17 Windows Room or Stove Room): This is the room in which I have largely lived. When I first stepped into this room, it was SINGLEHANDEDLY what sold me on the house. In the winter, when the ground is covered with snow, it is like living inside a light box. In the summer, with all the windows open, it's like living outside without being outside. It is, with no competition in sight, THE room in this house. (16 feet by 16 feet)
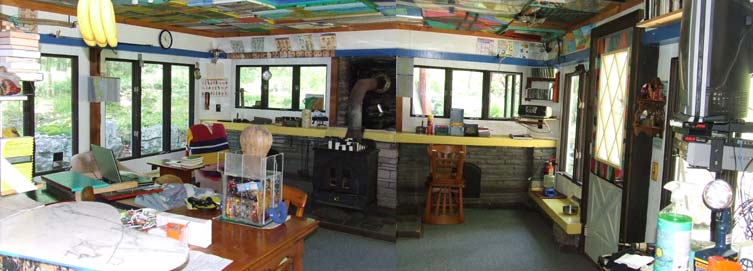
Lincoln Bedroom: Named for the White House room of the same name, all guests that have ever stayed in this room have been obliged to make a donation to the Democratic Party. (10 feet by 10 feet)
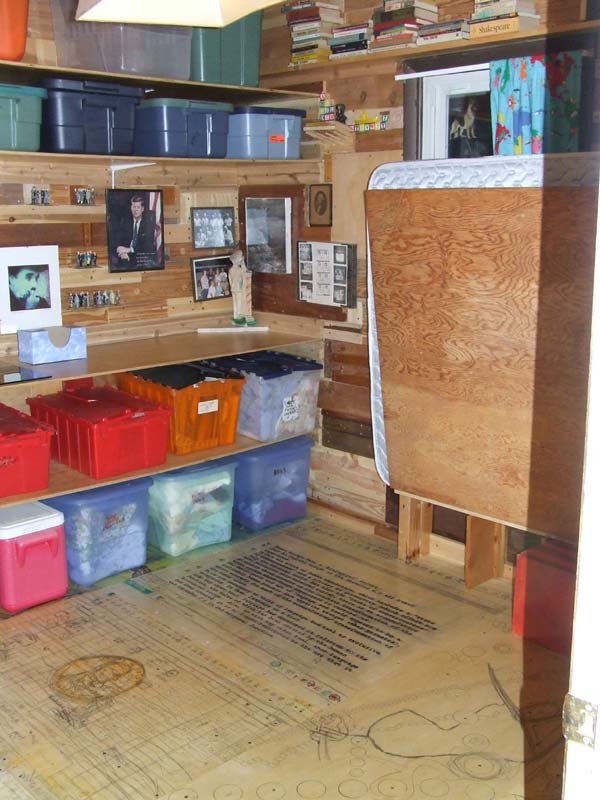
Music Room (or 3rd Bedroom): The glass French doors to this room are in storage in the attic, and could be easily replaced. I have used it as a music room, however, as it sits adjacent to the greenhouse/hallway mentioned above, and is a pleasant place to imagine other seasons and make music during the winter. (10 feet by 10 feet) Update (October 2009), the glass French doors are back in place for the first time in 10 years.
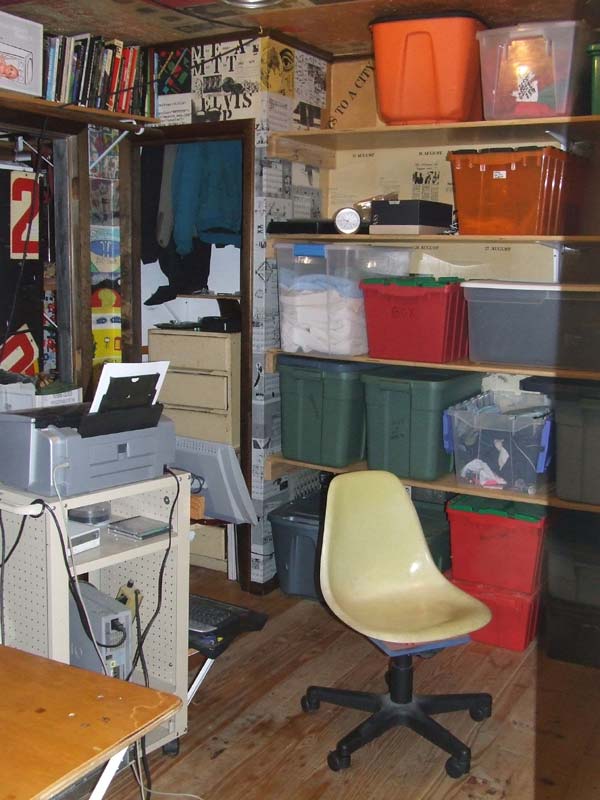
Attics: There are two attics. One is above the garage accessed by pull down stairs (which I leave pulled down all the time since I have never used the garage for my car). I also have exercise equipment in this attic and use that only during the fall and winter, when it also happens to be the coolest place in the house. The other attic is accessed from the center of the back room, and thus, I have only used it for long-term storage items that I need access to rarely. I can stand up in both attics, but then, I am about 5'8" (and shrinking). Taller individuals will not be able to stand up straight in either attic. (together, the 2 attics are approximately the size of the entire house; though not all of that space is currently conducive to being used, about half of it is).
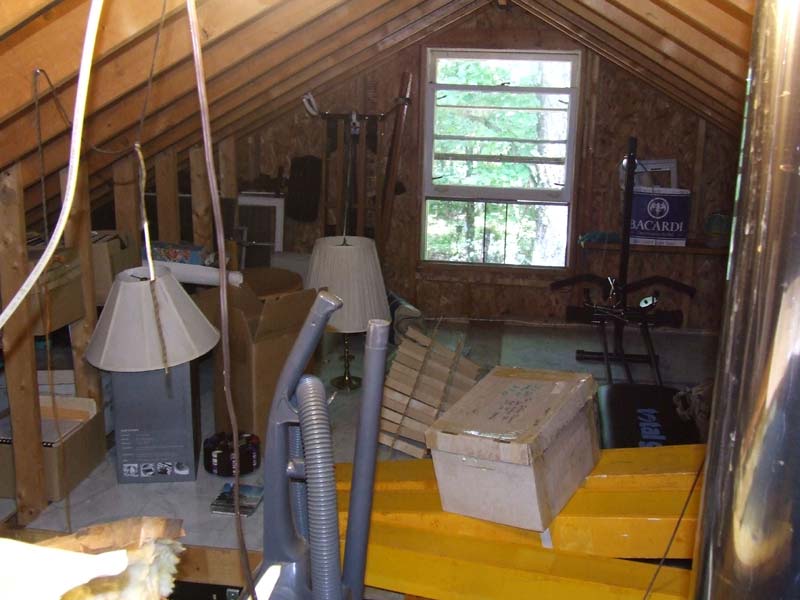
Not counting the garage, attics, or closets, the inside measures 1140 square feet. If you include the garage, which I have always used as a workshop and never as a garage, the square footage comes to 1524.